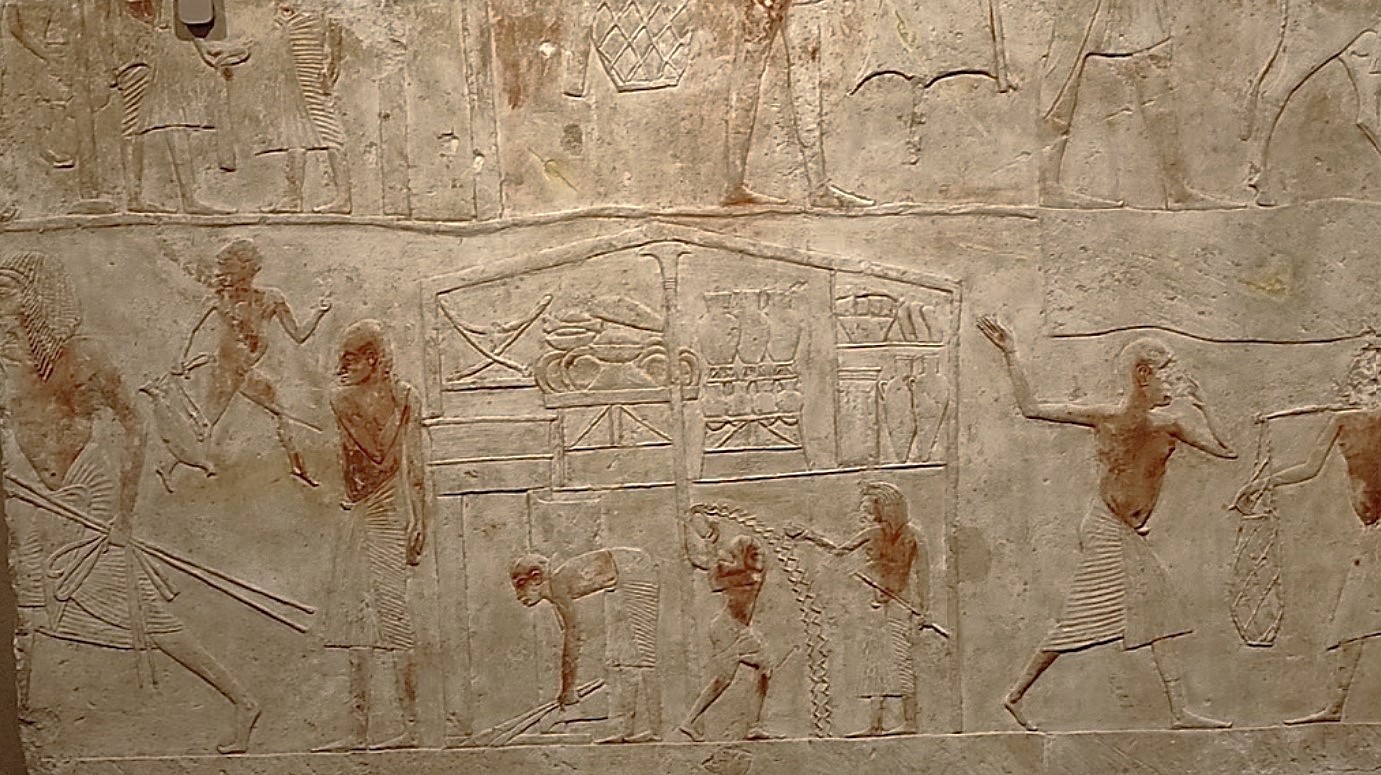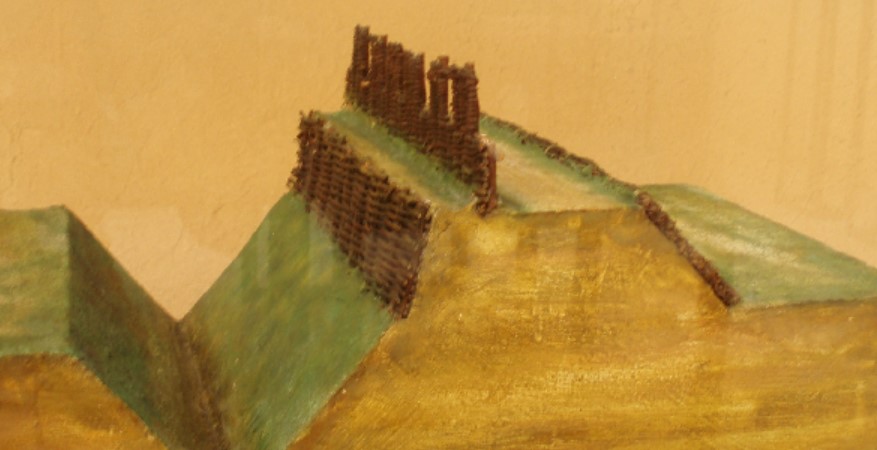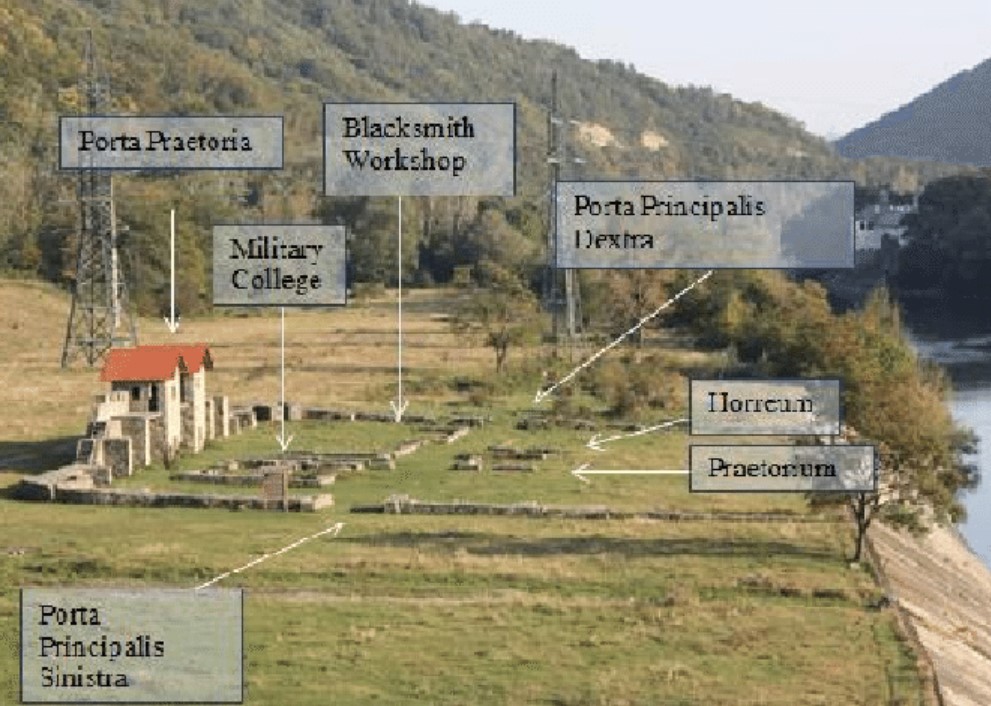The Evolution of Military Camps from Ancient to Modern Times
The term "camp" refers to a temporary settlement, particularly a stationing site for military units. Throughout history, all ancient armies developed camps adapted to their organizational structures and operational needs.
The Egyptians, for example, defended their camps with shields or earthworks, featuring a single gate and an imperial tent at the center, as depicted in reliefs from the era of Ramses II.

Relief with a scene of a military encampment from the tomb of Horemheby. Dyn. XVIII: reign of Tutankhamen - From Saqqara: tomb of Horemheb. Palagi Collection (Nizzoli). Civic Archaeological Museum, Bologna, Italy.
The relief comes from the first court of the tomb of Horemheb and describes some episodes of daily life inside a military camp. At the center is situated a camp pavilion destined to the commander: on the upper floor are stored furniture and food provisions, at the bottom, under the watchful eye of Horemheb in person, a soldier pours water to compact the beaten earth floor, while another sweeps holding the door wide open.
The dynamism of the sculpted scene, faithfully rendering the bustling activity of a military encampment, is the most significant element in this relief, which still bears traces of its painted decoration. A field tent is depicted in the middle: on the upper level we see piles of furnishings and provisions, while on the ground level – under Horemheb’s watchful eye – a soldier is sweeping the floor as another one douses it with water to tamp it down. A third soldier, in front of the open door of the structure, has his right hand raised to his shoulder as a sign of respect towards his departing superior, although some scholars think it is a reaction to being struck. On the opposite side, a man is giving orders to a water bearer. The different statures of the figures suggest various depths of field of the action as well as the soldiers’ different ranks, also emphasized by the wigs and batons of command.
Assyrian camps, in contrast, were elaborate structures fortified with walls and towers.
[Myth.] The messenger of the Lord went out by night, and killed 185 thousand in the Assyrian encampment (Malalas, Chronography Bks 1-7, 10-18, 5.148 - ca. 565 CE )

Assyrian wall relief depicting a circular fortified military camp, 865-860 BC, ruler of Ashurnasirpal II. From Nimrud, North-West Palace, Iraq. Today at British Museum, London.
Gypsum wall panel relief: carved showing a scene in the Assyrian camp. On the left is a schematic view of a circular fortified camp. In a circular enclosure with four divisions food is being prepared and cooked, while a priest in a flat hat inspects the entrails of an animal in order to predict the future, and outside are several horses feeding from a circular manger made of mud or clay. In the 'zaribah' close by an Assyrian is grooming a horse, and at the door of it is an official noting the arrival of a batch of prisoners who are in the charge of a soldier. On each of the front posts of the 'zaribah' is the figure of a horned animal. Near it stand an attendant and two lion-headed figures. There is an inscription written in cuneiform. A splash of bitumen runs across part of the inscription on the face.
In the earliest periods, camp defense relied more on natural obstacles than built fortifications. The Hebrews and Greeks typically located camps in naturally defensible areas; the Greeks seldom employed trench enclosures for their camps, called stratópedon or stratopedéia.
In the Hellenistic period, fortification of camps became more common, though without fixed regulations. Generally, a fortified camp was built with one entrance, and tents were arranged around the commander’s (strategos) central tent, with pathways converging on it. Some camps even included a small market area for supplies and an armory for weapon storage.
[ca. 415 BCE] Meanwhile, as they knew that the Athenians were wintering at Naxos, they marched with all their people to Catana, and ravaged the land and set fire to the tents and encampment of the Athenians, and so returned home (Thucydides, Peloponnesian War, 6.75 - ca. 395 BCE )
The Romans revolutionized military camp structures (castra in Latin), emphasizing their strategic and logistical importance. Roman camps were designed to accommodate and protect soldiers, equipment, and supplies between marches or battles.
An entire unit transported equipment to build the camp daily, setting up tents and defenses in various configurations based on the duration and season. Roman camps could be permanent (it had towers and equipment for launching machines) or temporary (lasting a few days: tertia castra, 3 days; quarta castra, 4 days; ... ), summer camps (castra aestiva or aestivalia) with tents (sub pellibus o sub tentoriis), or winter camps (castra hiberna) with solid buildings and stone fortifications.
The responsibility for military camp construction rested with engineering units led by chief architects, who mobilized soldiers for manual labor and could set up a camp within hours, even under enemy threat.
Historical sources like Polybius and Hyginus describe Roman camps in detail, noting a rectangular or square layout with defenses consisting of a trench (fossa) and an earth embankment (vallum) topped with a wooden palisade (pilum murale).

Vallum, Fossa, and Pilum murale made out of sudis.
The main axes were the Cardo and the Decumano, which crossed perpendicularly in the city centre. The secondary city streets were parallel to the maximum cardo and decumanus and formed a grid of checkerboard.
The camp was divided by two main roads (principalis and praetoria) that joined the four gates (praetoria, decumana principalis, sinistra, dextra): at the intersection was usually the forum and, near, the praetorium (headquarters of the general) and the quaestorium (headquarters of the questore); around the praetorium were the chosen troops. The continuation of the via praetoria, beyond the praetorium and the forum, towards the gate decumana, was called via decumana. However, the various castres of which one can certainly reconstruct the plant are not easily reduced to a single pattern.

Elements of Arutela Roman Castrum to be digitally modeled.
Polybius, The Histories, book 6 - … accommodation is provided for the latter in the neighbourhood of the praetorium, the market and quaestorium being reduced to the minimum size which meets pressing requirements, while for the former, if the excess is considerable, they add two streets, one at each side of the encampment of the Roman legions. Whenever the two consuls with all their four legions are united in one camp, we have only to imagine two camps like the above placed in juxtaposition back to back, the junction being formed at the encampments of the extraordinarii infantry of each camp whom we described as being stationed facing the rearward agger of the camp.
The shape of the camp is now oblong, its area double what it was and its circumference half as much again.
Whenever both consuls encamp together they adopt this arrangement; but when the two encamp apart the only difference is that the market, quaestorium, and praetorium are placed between the two camps.
When the army on the march is near the place of encampment, one of the tribunes and those centurions who are specially charged with this duty go out in advance, and after surveying the whole ground on which the camp is to be formed, first of all determine from the considerations I mentioned above where the consul's tent should be placed and on which front of the space round this tent the legions should encamp.
When they have decided on this, they measure out first the area of the praetorium, next the straight line along which the tents of the tribunes are erected and next the line parallel to this, starting from which the troops form their encampment. In the same way they draw lines on the other side of the praetorium, the arrangement of which I described above in detail and at some length. All this is done in a very short time, as the marking out is a quite easy matter, all the distances being fixed and familiar …
Such are the most important facts about the Roman armies and especially about the method of encampment.
The Roman practice of castrametation, similar to colony founding and land division, declined in the Middle Ages. After the Roman era, military camps adapted to regional and tactical needs. Ottoman military camps briefly revived organized layouts, while later European armies varied camp designs based on troop size, mission objectives, and local terrain. The rise of aerial surveillance in World War I marked the end of symmetrical layouts, favoring dispersed camps in wooded areas for concealment.
Today’s military camps, influenced by rapid troop movements, advanced technology, and long-range weaponry, are expansive and resemble temporary cities, often located far from active battle zones. This evolution reflects the significant transformation of military encampments over centuries, shaped by changing warfare demands and technological advancements.
Last update: November 13, 2024
Go to definitions: A | B | C | D | E | F | G | H | I | J | K | L | M | N | O | P | Q | R | S | T | U | V | W | X | Y | Z
 DONATE
DONATE 